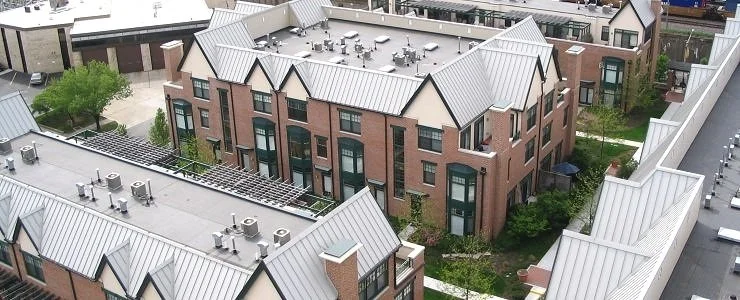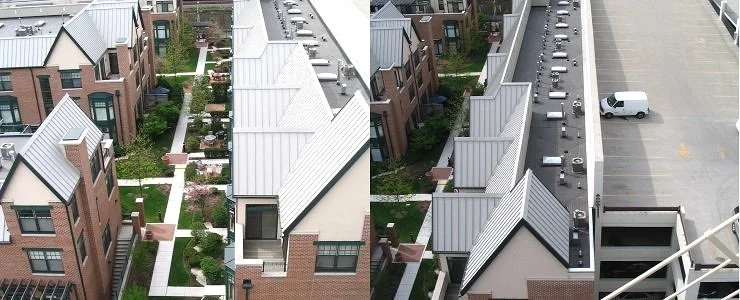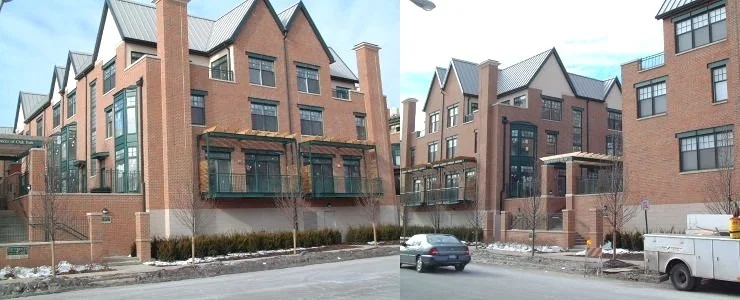LUXURY TOWNHOUSE COMPLEX DESIGN
Luxury Townhouse Complex Design
Project:
Euclid Terrace Townhouse
Oak Park, Illinois
Focus Development
Client:
Structural Analysis and Design, Preparation of Bid Documents, Bidding Assistance, and Overseeing the Construction
Services:
Structure Evaluation Engineers, Inc. (SEE) was retained to provide structural design services for a luxury townhouse complex that included 35 three-story high luxury units.
The complex consisted of an underground parking structure, a plaza terrace, and rooftop decks. The underground parking structure was designed as reinforced concrete. The foundation system included a shallow foundation and a deep minipile system. The plaza deck consisted of precast concrete planks with reinforced concrete retaining walls. The units were three-story high wood-frame structures with masonry and EIFS exterior facade. We prepared foundation and framing plans, sections, details, and reviewed final drawings, shop drawings, and contract submittals
SEE prepared the designed bid documents for the townhouse complex, assisted Focus Development with bidding the project, and oversaw the construction.
Project Photos





